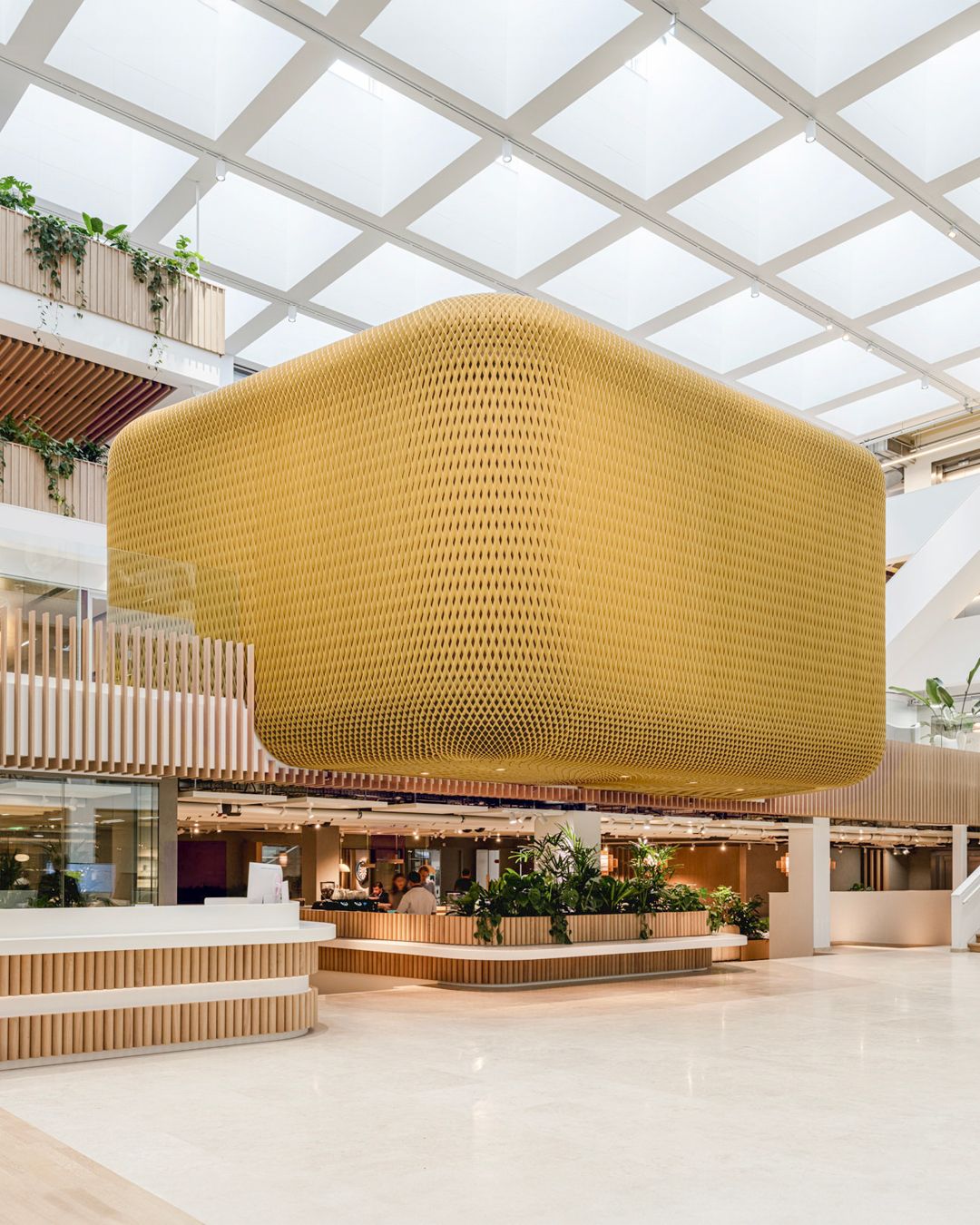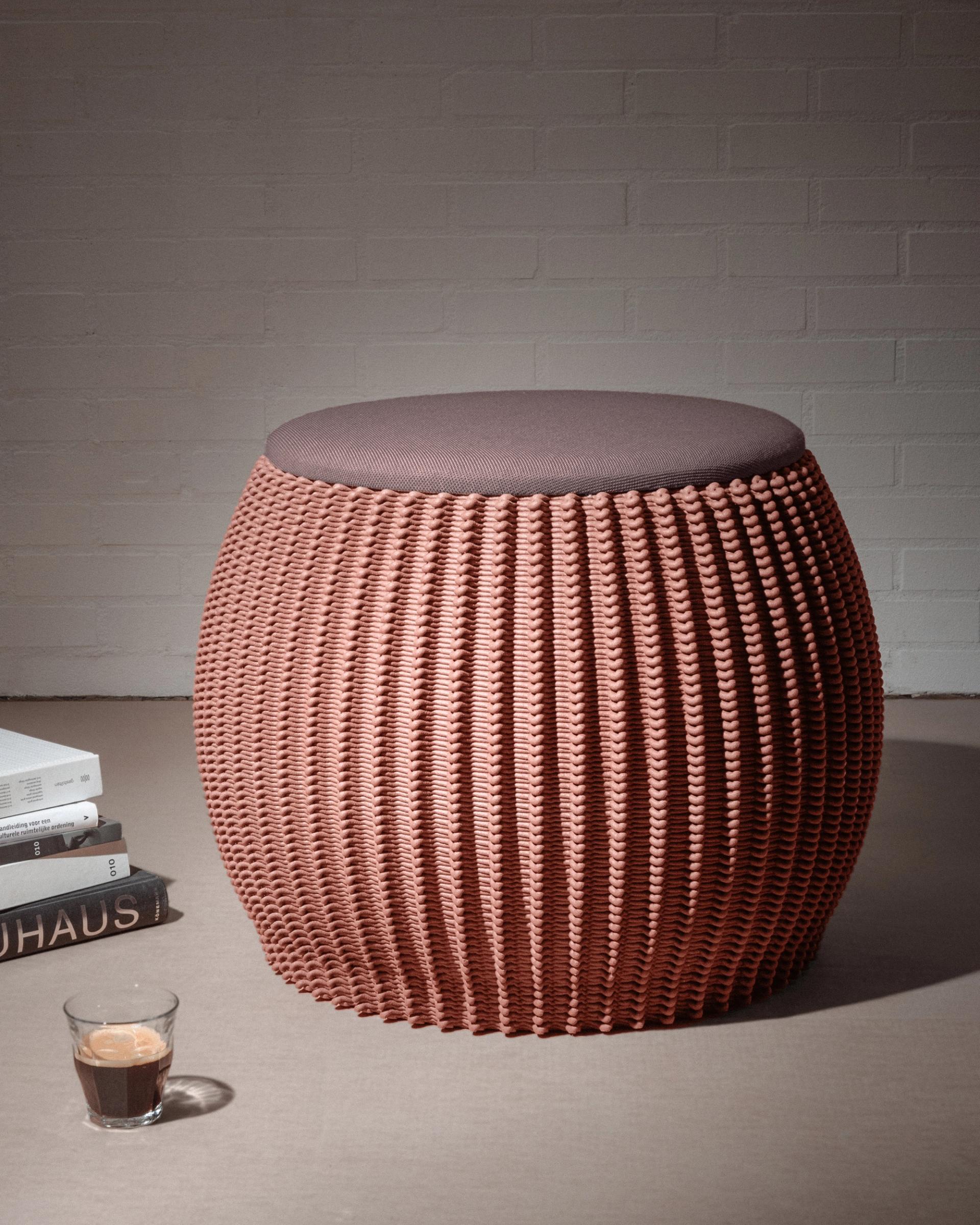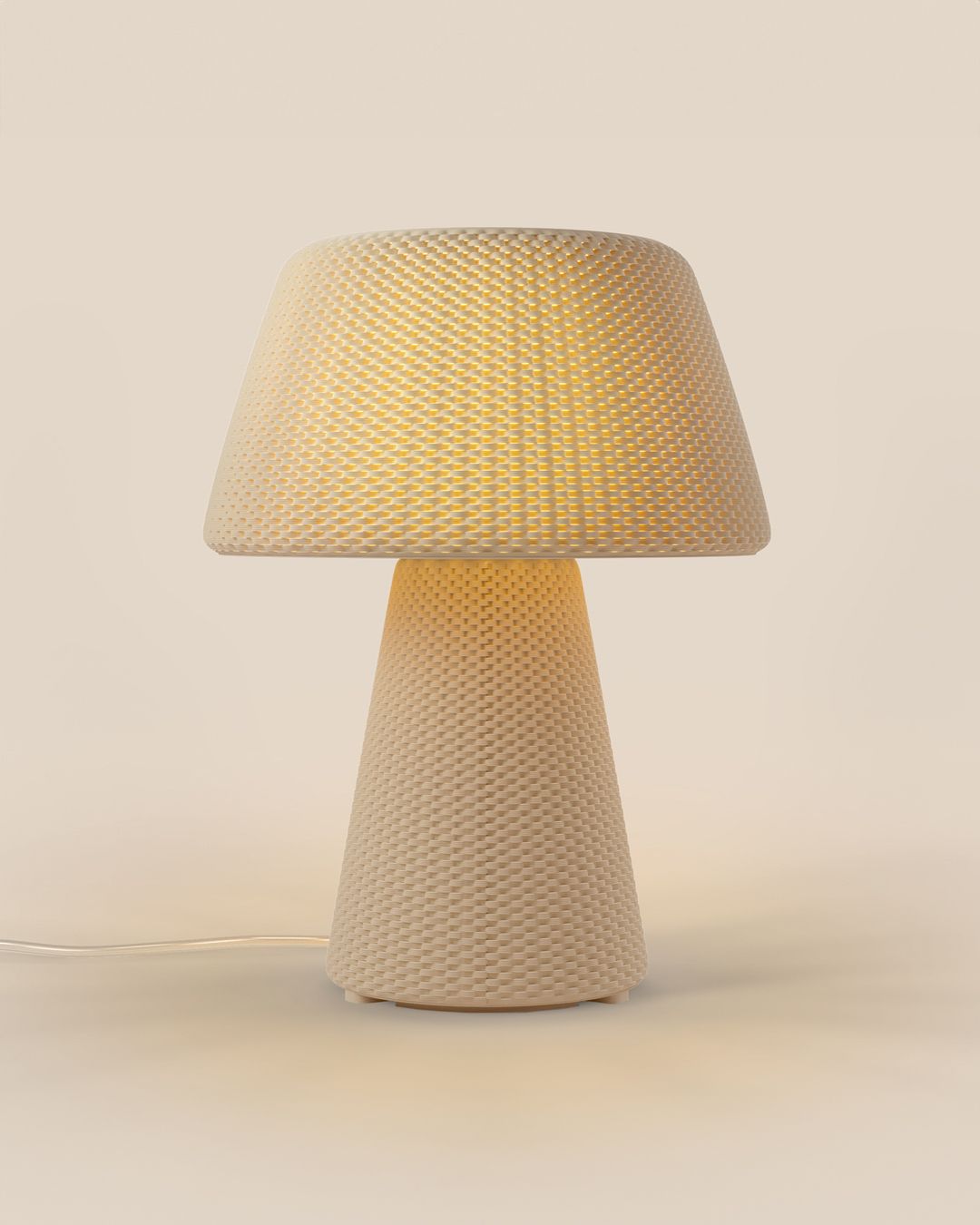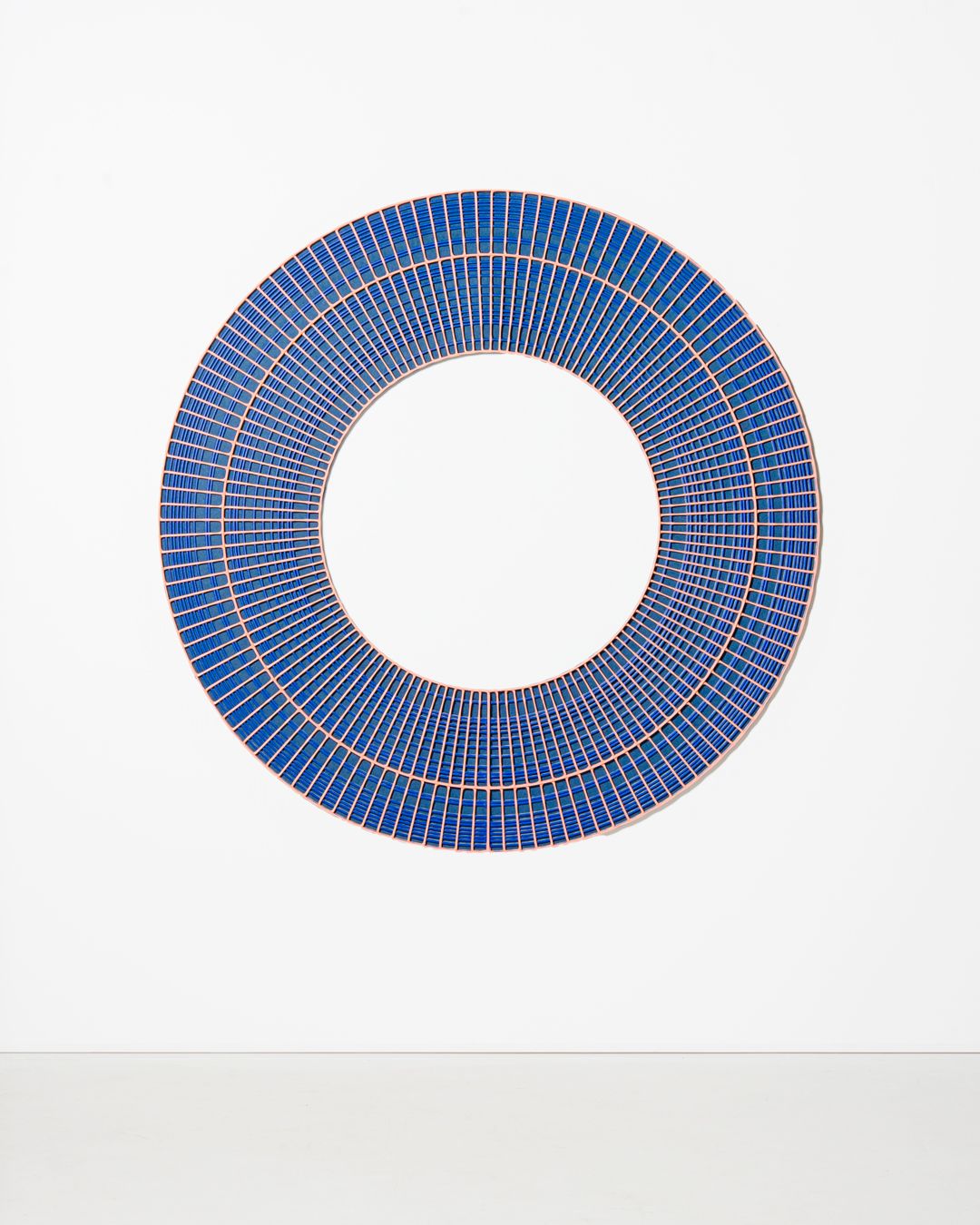
DLA Piper asked their interior architect, Casper Schwarz, to create a statement piece for the atrium of the Strawinskykouse. The result? A stunning meeting room clad in custom, 3D-printed Origami panels. We sat down with Casper to uncover the story behind this eye-catching design.
Casper, can you tell us a bit about your company?
We’re an interior design studio entirely dedicated to working environments. Our aim is to create interiors that feel wholesome—a true home for your organization. The spaces we design don’t have that typical corporate feel. Instead, we focus on creating places where people feel comfortable, safe, invited, and energized to work in their preferred workflow.
How did the project come about?
We won a pitch hosted by DLA Piper. Originally, there wasn’t going to be a meeting room in the atrium design, but the client needed an extra room, and the atrium could benefit from more privacy as well. By adding this room as a sculptural element, we provide both a sense of seclusion and a character point for the entire atrium. It’s both functional and visually captivating.
What inspired the design?
We approached it more as a sculptural object than a typical room. The rest of the building follows a traditional, rectangular layout, which works great for lawyers who need focus and privacy. But I wanted to balance that rigidity with something softer and treasurable. The goal was to introduce warmth and softness—a piece that felt welcoming and organic amidst all the square lines.
Why did you choose Aectual's Origami panels for this project?
The Origami panels were a perfect fit because they strike a balance between openness and privacy. I love to play with those opposites, and these panels allow natural light to filter through while offering enough seclusion for the people inside. Plus, the unique shape of the room demanded a material that could follow its curves—especially the rounded corners. The flexibility of the Origami panels allowed us to create something that feels cohesive and interesting from every angle, including the roof, which was another important design aspect. We also loved that we could customize the color and create a champagne hue, which complements the elegance of the space beautifully. The room really became a ‘champagne coloured bonbon’.
Did the sustainable aspect of the Origami panels influence your decision?
Absolutely, but for us, sustainability is second nature. What’s fantastic about these Origami panels is that they’re made from natural, eco-friendly materials. Even better, they can be shredded and reprinted, ensuring a circular lifecycle. In short, the panels tick all the boxes: stunning design, sustainability, flexibility, and customizability. We couldn’t ask for more!
The meeting room in DLA Piper’s atrium isn’t just a functional space; it’s a striking example of how design can harmonize privacy, aesthetics, and sustainability.
Curious to see how Origami panels can transform your own projects?
Learn more about the Origami system here. Reach out to us and explore the possibilities: inquiry@aectual.com or call us at +31 (0)20 229 1786


